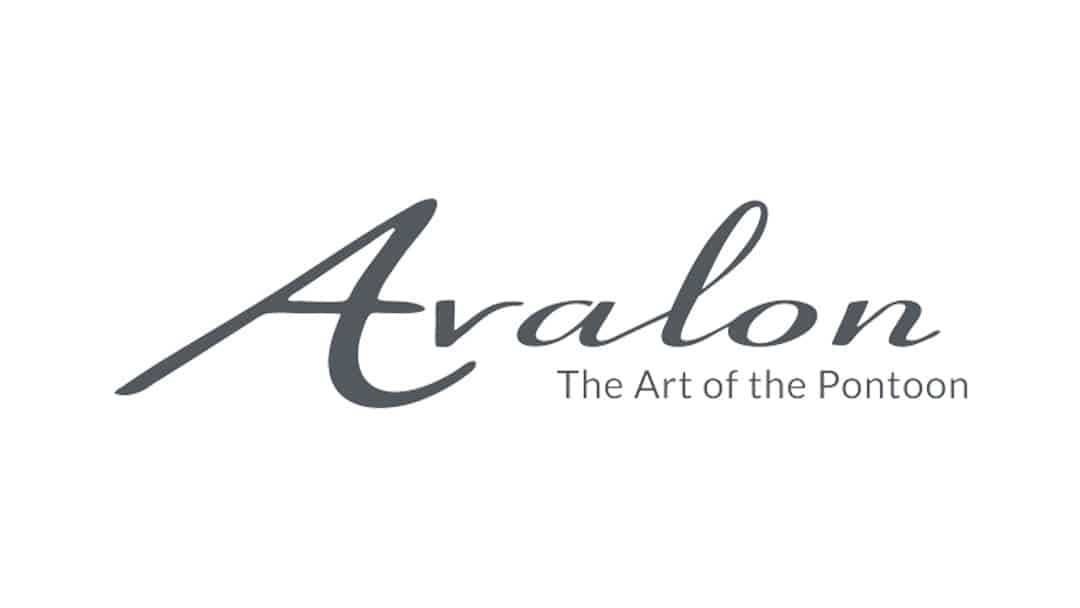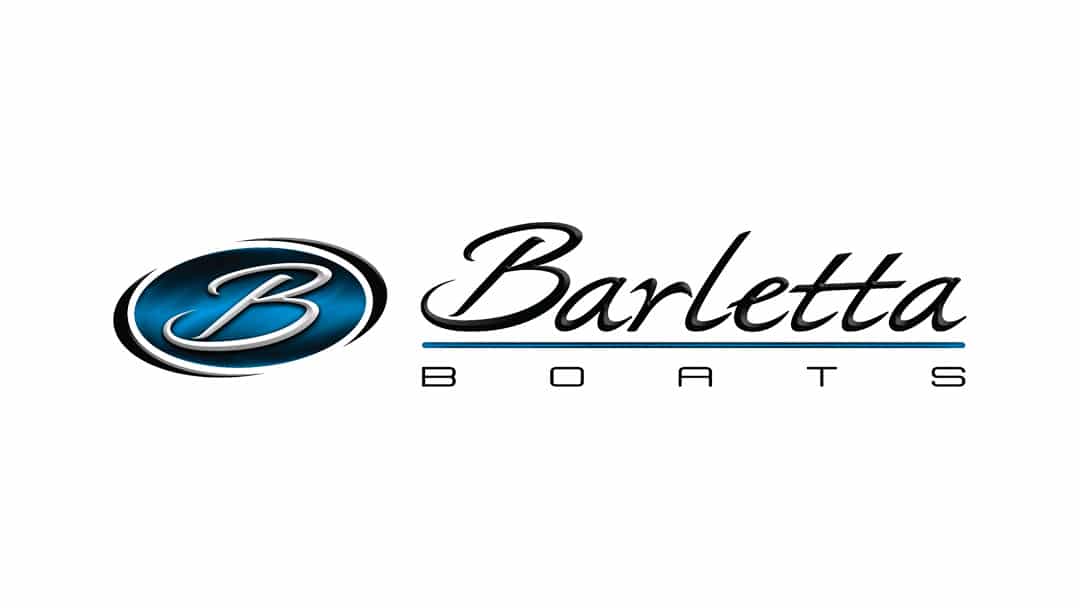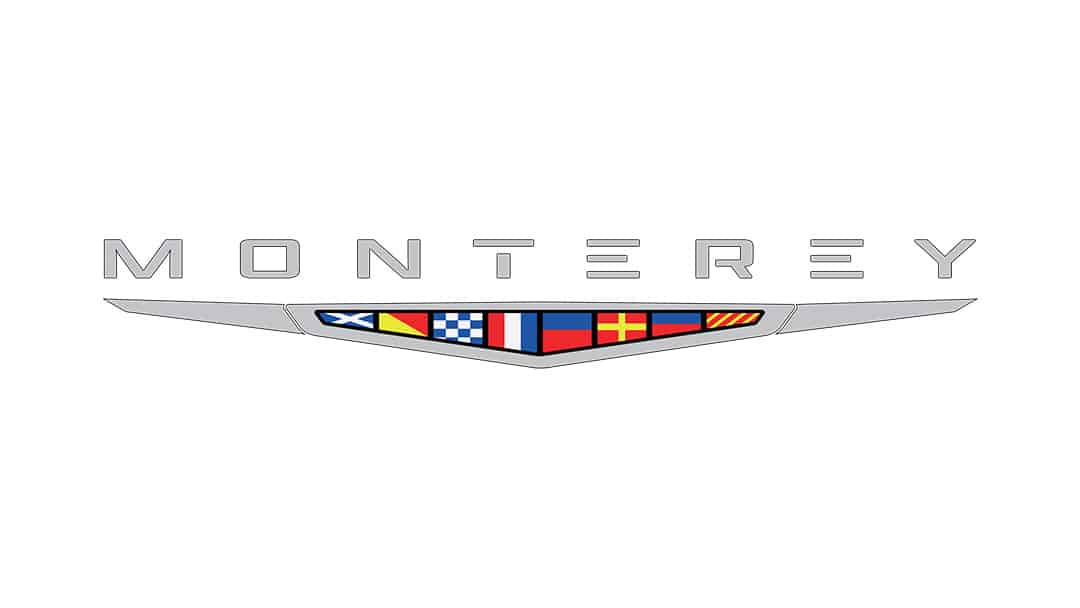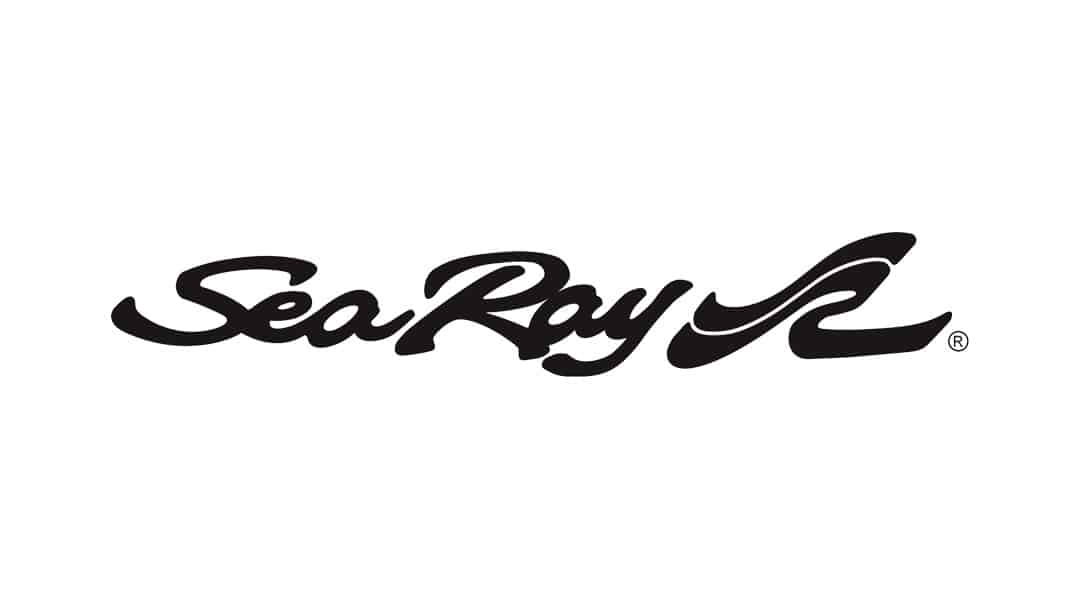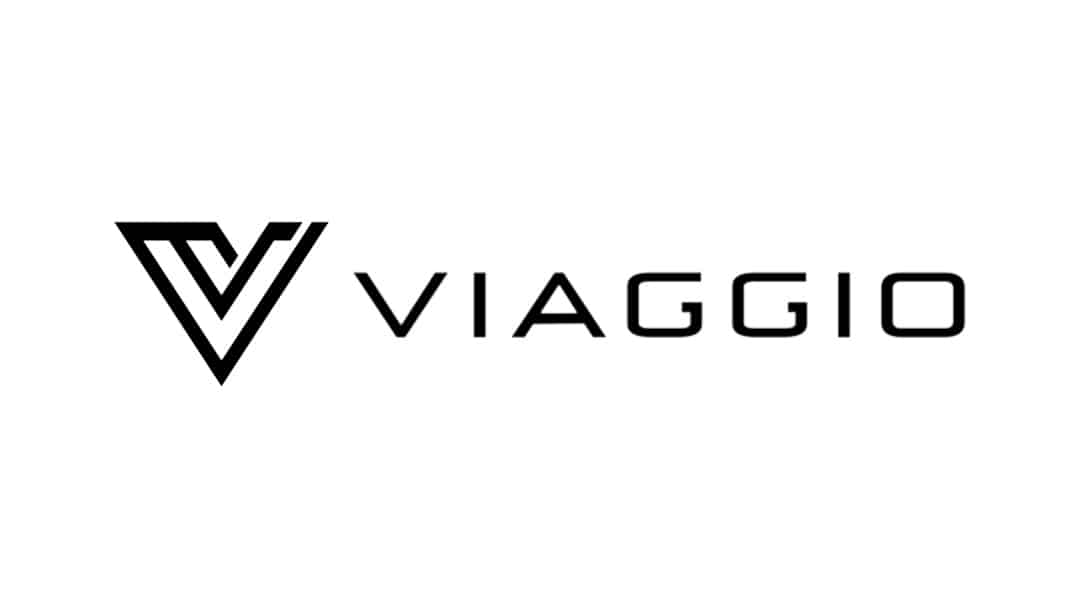Pittsburgh’s Premiere Boating Facility
- Inventory
Shop Boats
Boat Videos
Boat Financing
- Our Marinas
Our Marinas
Fox Chapel Marine Has Two World Class Marinas In The Pittsburgh Area.
View
Fox Chapel Marina
View
Southside Marina
- Service
- Store
- Events
- Blog
- About
- Sell Your Boat
Located just north of Pittsburgh, Fox Chapel Marine is the area’s Premier Marine Facility.
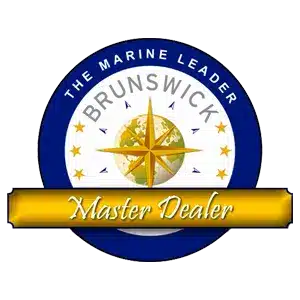
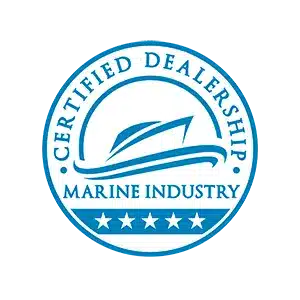
Our Brands
Shop By Boat Type
Our Marinas
Service
Pages
Contact Us
PO Box 111363
1366 Old Freeport Road
Pittsburgh, PA 15238
Connect With Us
© Copyright 2025 | Pittsburgh’s Premiere Boating Facility
